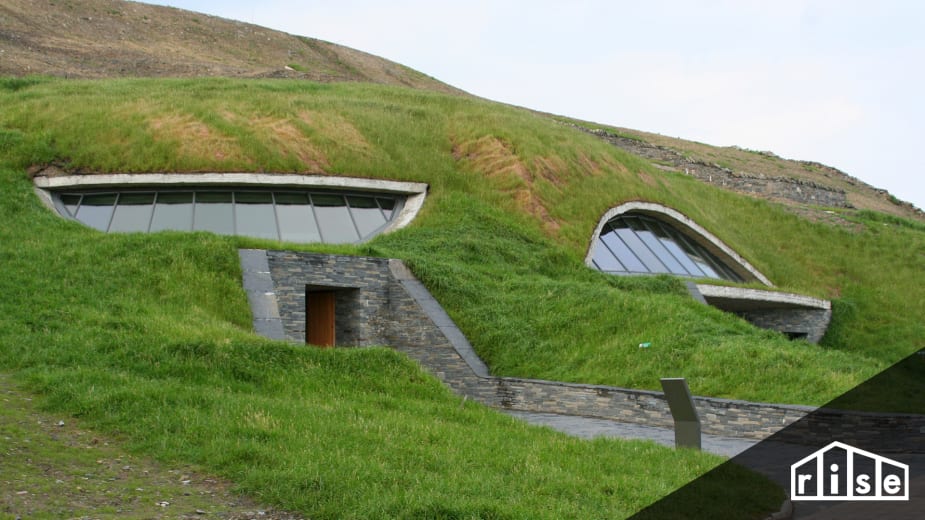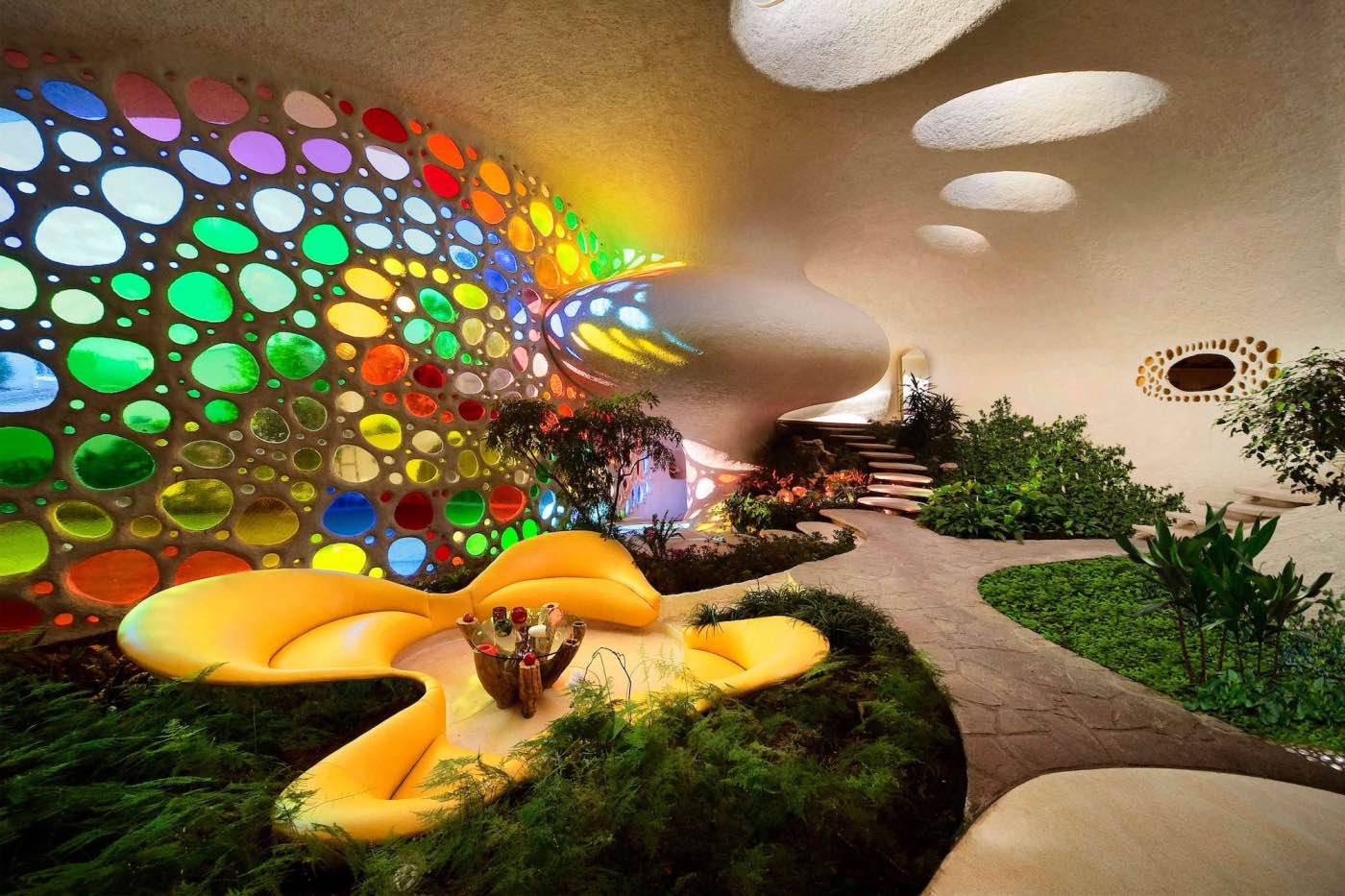Reira Akaba (![[personal profile]](https://www.dreamwidth.org/img/silk/identity/user.png) gobo_projection) wrote2021-10-18 01:27 am
gobo_projection) wrote2021-10-18 01:27 am
HILL HOUSE REFERENCE

IMAGE CREDIT: BuildWithRise
Related, an amorphous golem formed entirely of blood and eyes called 'Chikage' handles defense and occasional housework.
Don't worry about it.
Being a fairly large, if not fantastical structure, vital details about its appearance and layout are noted in the links below. As well, there is a simplified floorplan and optional roster where people can take reference of what rooms are or aren't occupied.
(Note; while it is optional to comment as a resident, it is preferred to at least make note of which hill your character is staying if they are here, to help keep things organized.)


IMAGE CREDIT (Left): NAUTILUS HOUSE, BY JAVIER SENOSIAN
OUTSIDE HILLS - INNER GARDEN - GREENHOUSE
LIVING AREA - KITCHEN/DINING - LAUNDRY/STORAGE/GENERATOR
HILL TWO COMMON AREA - PLAYROOM + CONNECTED

LIVING AREA + POWDER ROOM
The living area itself takes up a large portion of the hill, and due to its location, is partly below the ground level. Situated in the center of the large room is a massive pillar, acting as both a fireplace-with-chimney, and a shelf holding the television. Along the outer wall, much has been carved out to create a massive window- the largest in the entire building, it somewhat looks toward the lake, facing the north-west.
While the windowsill here creates a great shelf, the sofa is perhaps the more impressive part of it- formed by carving out the earth here and setting cushions upon it, it spans the entire length of the window, with sections divided by built-in coffee tables. The television is far from the only entertainment however; lining the inner wall, along the supporting stairwell to the Greenhouse, are various shelves filled with books, and board games, for the residents of the house to enjoy.